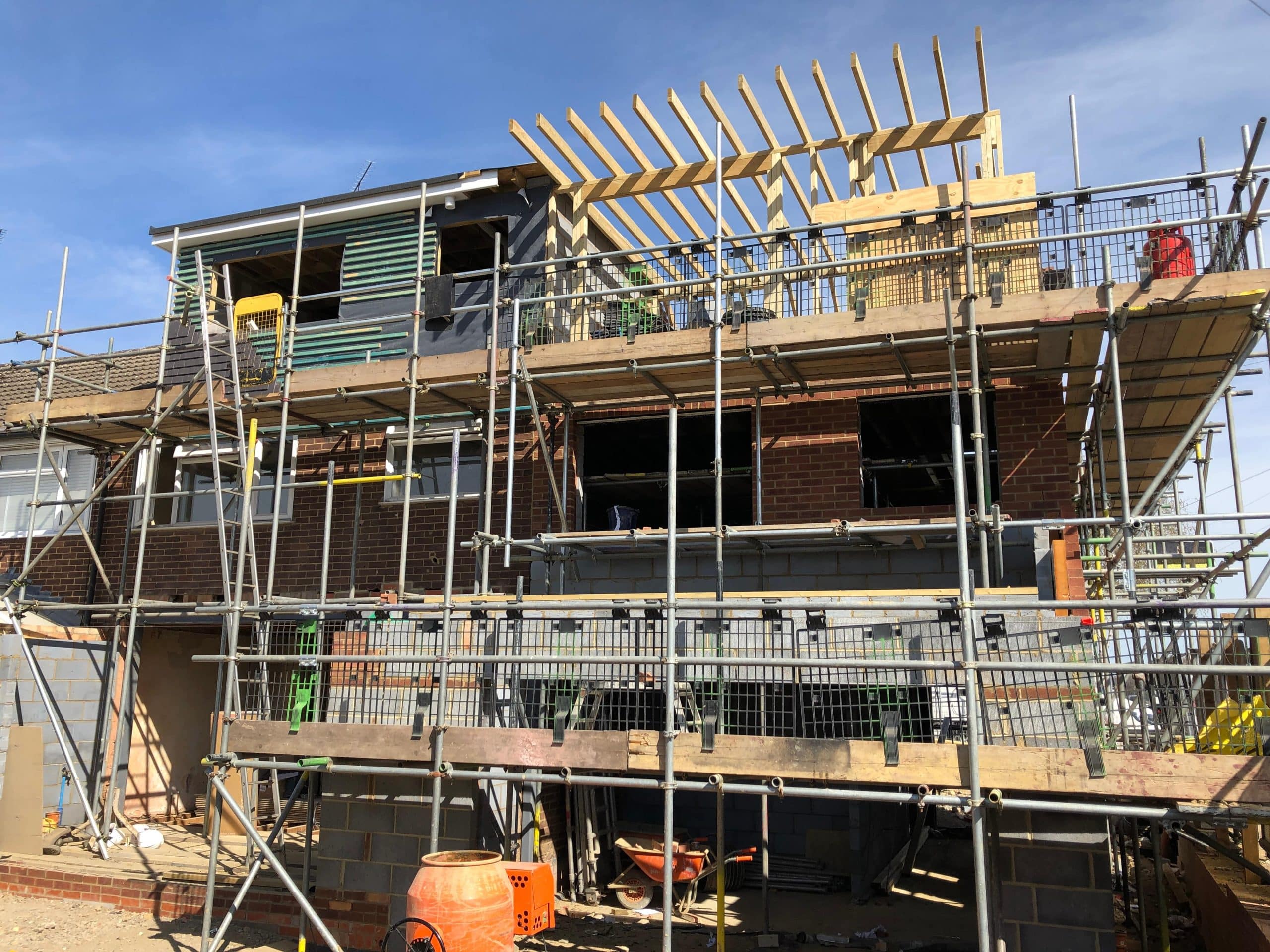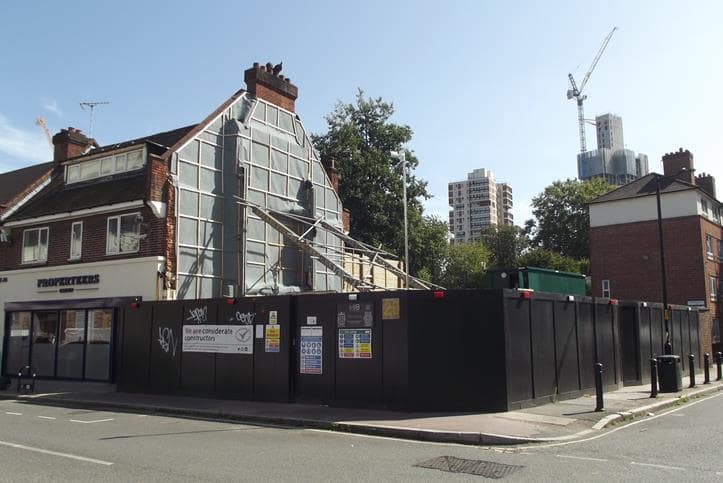
In the early 1990s Parliament became increasingly concerned about neighbourly boundary disputes and felt the formal mechanism of this Act would assist in preventing them. The Act gives absolute rights to a Building Owner or developer to carry out works on their land affecting a party wall or party structure. A Building Owner/developer has rights to cut into a party structure, cut projections off from the party structure, underpin it and inject into it. They also have rights to undertake excavations, say for a new independent building, within three or six metres of a structure on adjoining land, depending upon the actual detail of the works.
However, if a Building Owner/developer exercises any of the above rights, they have certain responsibilities towards all Adjoining Owners affected by the works. Initially they must serve Party Wall notices in good time setting out the proposed works caught under the Act, with surveyors needing to be appointed if there is dissent (a dispute between the Building Owner/developer and the Adjoining Owner/s). Surveyors for both sides must act impartially as the Act demands. The Building Owner/developer must not cause unnecessary inconvenience to the Adjoining Owner/s from the manner in which they are carrying out the works, or the time at which they are carrying the works out, and the two surveyors act to ensure both parties are protected. The Act covers the issue of “reasonableness” and the requirement for compensation to be paid in certain circumstances.
We have extensive experience in dealing with party wall matters, ranging from simple residential extensions up to complex multi-interest city centre re-development projects.
Acting for Building Owners
- Ascertaining adjoining ownerships by way of undertaking Land Registry searches, liaising with solicitors and if needed cold calling upon adjoining properties;
- Preparing and serving the legally correct required Party Wall notices upon Adjoining Owners;
- Preparing Schedules of Condition on Adjoining Owners’ premises/land relating to the party wall or excavation works;
- Liaising with Building Owners, in particular their architects and structural engineers, in order to produce all necessary drawings, both for the serving of the Party Wall notices and for completion of Party Wall Awards;
- Drafting Party Wall Awards and agreeing their detailed terms/contents with the Adjoining Owners’ Surveyors;
- Monitoring the works on site to ensure of compliance with the terms set out in the issued Party Wall Awards;
- Agreeing supplementary Party Wall Awards were necessary;
- Confirming to the Building Owner what making good of damage is required, if any, to adjoining properties/land as a result of the “notifiable” works under the Act.
Acting for Adjoining Owners
- Examining Party Wall notices submitted by the Building Owner or their surveyor to verify their legal validity.
- Liaising with the Building Owner’s Surveyor, visiting the adjoining property and agreeing the Schedule of Condition.
- Having in mind the Act, and negotiating the terms/contents of any Party Wall Award.
- Monitoring the works from time to time during the course of the building contract, all as set out in the Party Wall Award.
- Checking the Schedule of Condition after all works under the Act are completed and agreeing what damage, if any, has to be remedied.
- Liaising with the Building Owner’s Surveyor to ensure that the Building Owner expedites all matters under the Act.
Other “Neighbourly” matters
- Work in connection with the drafting, negotiation and issue of Crane Over-sailing agreements and/or Scaffolding Licences for developers and/or adjoining/adjacent land owners for city centre developments etc.
We have been appointed on numerous occasions by solicitors, some being UK leading 500 law firms, to act in the role of expert in civil cases. We have acted for both Claimants and Defendants, and in certain cases acted for both parties as a Single Joint Expert. Our instructions as experts have mainly related to residential boundary disputes, alleged poor standard of workmanship and construction contract disputes between building contractors and their clients etc.
Our involvement is usually as follows:
- Taking instructions from solicitor;
- Review of legal documentation and obtaining background information to the dispute/the claim;
- Visiting site to undertake an inspection of the alleged poor standard of workmanship etc;
- Provision of a CPR compliant Expert Witness report to our instructing solicitors;
- Provide follow up input where deemed necessary;
- If necessary, attend court to give evidence as an Expert Witness.
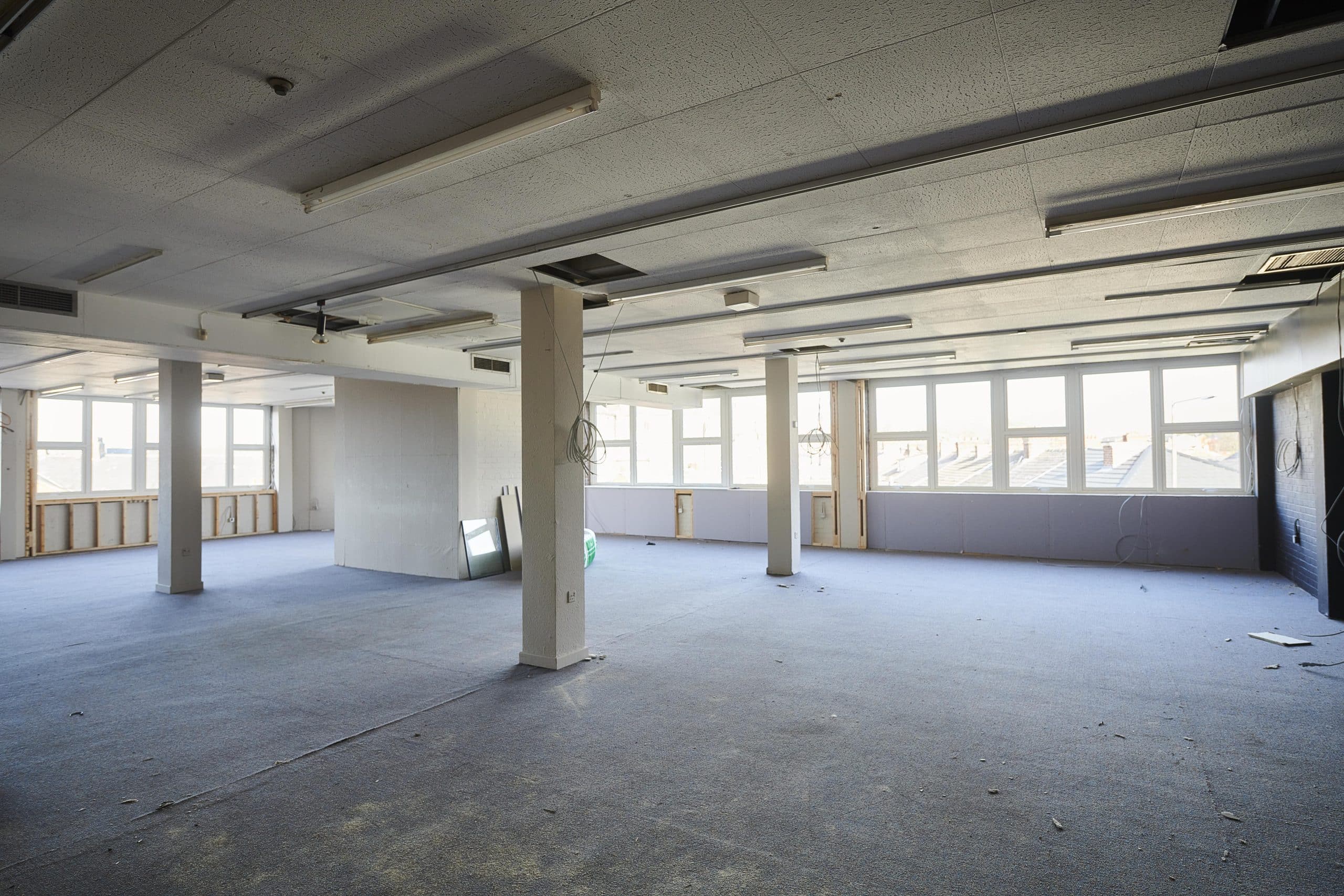
Schedule of Dilapidations
During or at the end of a lease on commercial buildings, we act for both landlords and tenants in the preparation and costing of Schedules of Dilapidations. Subsequently negotiations with other surveyors are undertaken to reach an equitable settlement between the landlord and tenant regarding the repair obligations contained within the lease.
When acting for landlords our input usually entails:
- Assess and review relevant legal documentation i.e. the lease, any Licence for Alterations or Schedule of Condition;
- Visit premises to undertake a detailed inspection of all alleged accrued disrepair items;
- Take all necessary site measurements for pricing purposes;
- Provide a fully costed, itemised Schedule of Dilapidations and duly serve upon the outgoing tenant;
- Negotiate and settle dilapidation claim with the tenant or their surveyor;
When acting for tenants our input usually entails:
- Assess and review relevant legal documentation i.e. the lease, any Licence for Alterations or Schedule of Condition;
- Visit premises to verify the existence, extent and validity of the alleged accrued disrepair items contained within the served Schedule of Dilapidations;
- Based upon visit to premises, formulate initial response to landlord’s surveyor;
- Negotiate and settle dilapidation claim with the landlord or their surveyor;
Schedules of Condition
Prior to agreeing and entering into a lease, whether you are either a landlord or tenant, it is strongly recommended that you commission and agree a Schedule of Condition with the other party. A Schedule of Condition records the condition of the lease premises at or before the lease commencement date. Therefore a Schedule of Condition can limit repair liabilities and avoid lengthy costly disputes with the other party during and at the end of the lease term.
Licence for Alterations
When a tenant wants to alter parts of their leased premises they must obtain permission from their landlord prior to commencing the works. The landlord gives their permission to the tenant by way of granting a Licence for Alteration. Whether acting for the tenant or the landlord, we can specify or assess proposed works, liaise with other parties, and subsequently monitor the works for compliance in accordance with the Licence for Alterations.
Dilapidation Assessment Reports
Prior to tenant’s signing leases/occupying leased premises, it is advisable that a dilapidation assessment is undertaken on the building/the demise. This is carried out to identify the likely repair liabilities and costs that would be placed upon the tenant during and at the end of the lease term, in accordance with the proposed lease to be entered into. These assessments can sometimes lead to the prospective tenant choosing alternative premises, which would be less onerous concerning future repair liabilities.
Dilapidation Strategic Advice
When a tenant’s lease is about to expire, or they wish to surrender their lease mid term, we can offer strategic advice on how and what works they should undertake themselves to the building/the demise. This advice usually assists the tenant in limiting their repair liability and the costs they have to pay their landlord at the end of the lease term.
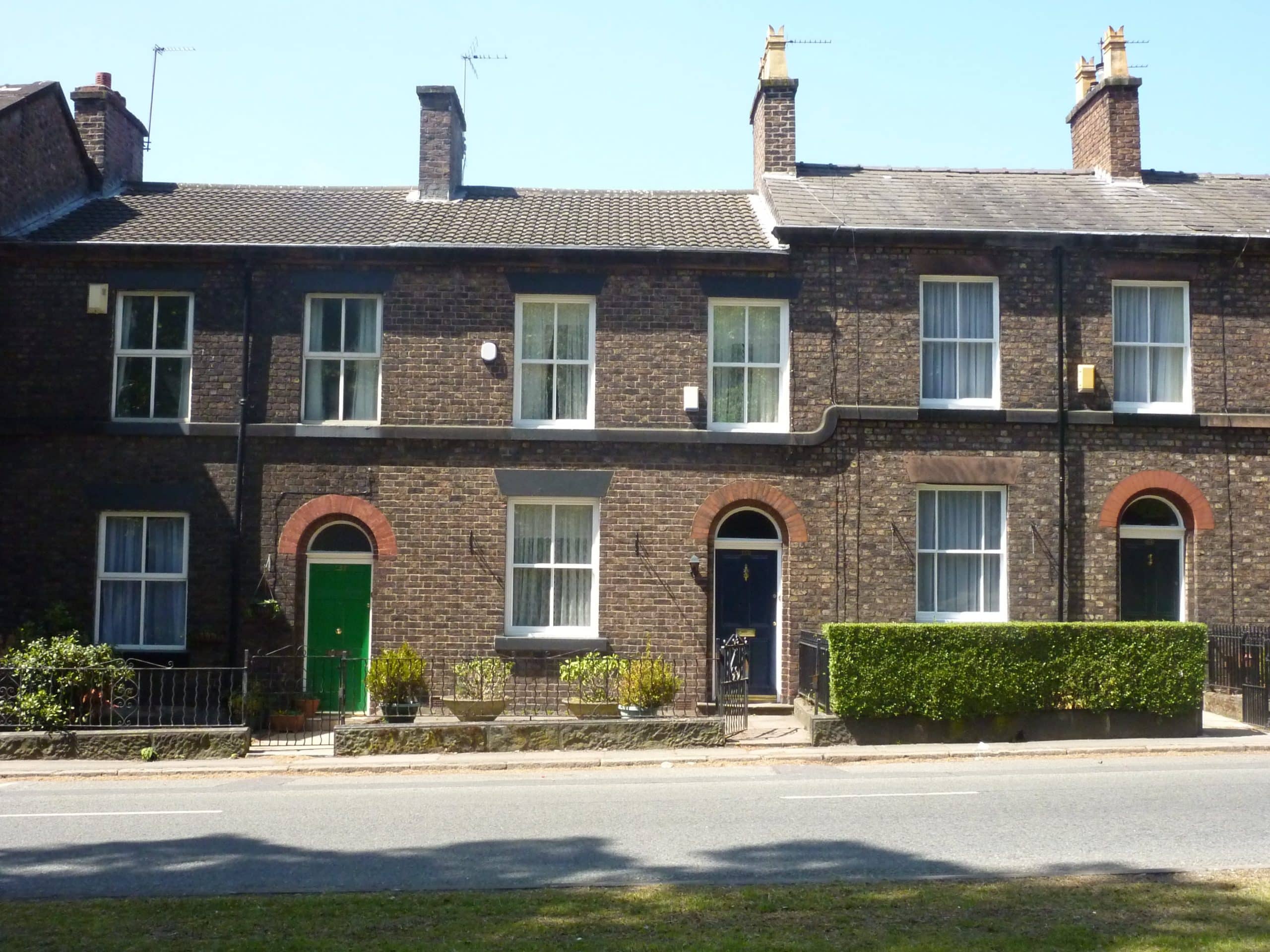
A core service of any firm of Chartered Building Surveyors is undertaking surveys and subsequently providing related reports to clients.
We have carried out surveys on a wide scope of buildings, ranging in various types of construction and age from the Stuart period, through the Georgian, Victorian, Edwardian and Inter-war period up to modern day construction.
The surveys and reports we offer are as follows:
Pre-acquisition surveys
Whether you are a first-time home-buyer or a large corporate business, the purchase of a property is most likely to be your biggest investment. Therefore, we believe it is always a wise precaution to commission this type of survey prior to you committing to purchase your intended property/building. This can lead to the identification of building defects that you may not have been aware of when you viewed the property. Consequently, a Pre-acquisition survey can put you in a stronger position during negotiations to purchase the property. We have extensive experience in undertaking these surveys on all types of commercial, industrial, retail and residential properties.
Specific Defect reports
We undertake the analysis of specific defects on all types of buildings. Subsequently, we provide Specific Defect reports which give our interpretation on why the defect/s has occurred, and also identify the recommended works to remedy the building defect/s.
Planned Maintenance audits
This service is provided to those who want to take a pro-active approach to maintain their buildings. Initially a survey is carried out on the building, or buildings, to ascertain its/their condition. Consequently, immediate necessary repairs and health & safety issues are determined and acted upon. In addition, medium and long term maintenance issues are prioritised and costed. Furthermore, the anticipated life span of the building elements/components is given with replacement costs.
Stock Condition surveys
The bodies that commission these types of surveys are usually local authorities and Housing Associations. They are undertaken to identify the current condition of their housing stock for a number of reasons i.e. to ascertain what immediate reactive repairs are required, planned maintenance issues, and to assist in the preparation of tender documentation for capital projects.
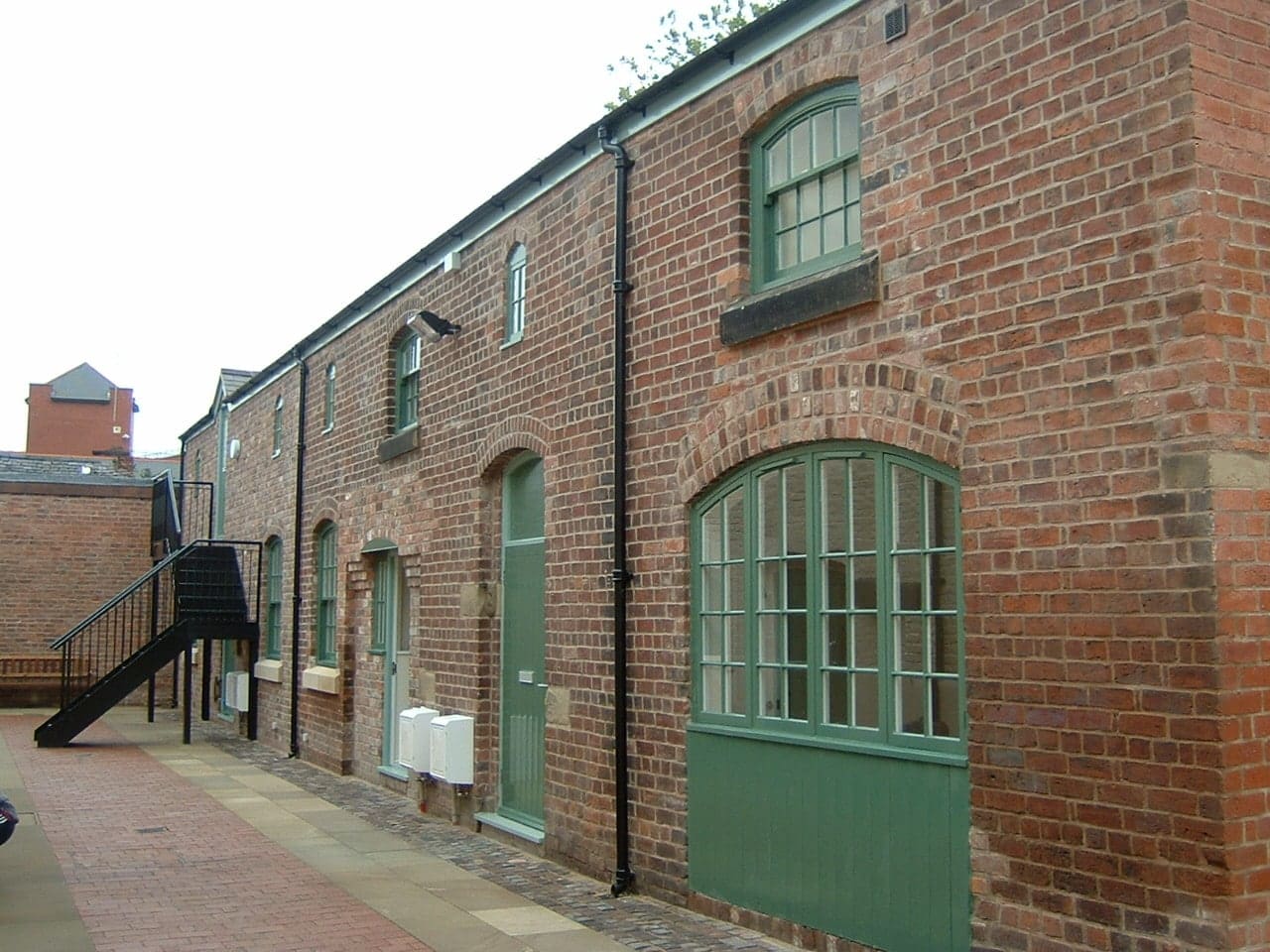
As Chartered Building Surveyors, this is one of our core services we provide. We have a long involvement in this type of work, whether it be advising on the repair or complete refurbishment of listed buildings, fit out works to commercial offices, or the upgrade of industrial and retail properties.
Our input usually includes the following:
- Initial client enquiry and taking and interpreting the client’s brief;
- If necessary and required, prepare a feasibility study in relation to the proposed works/project, to determine whether they are feasible regarding the client’s budget and timescales;
- The design and specification of the works, which includes advising on the best choice of building materials and components, and how they inter-relate with each other;
- Initial advice to clients on the most suitable JCT building contract to procure their respective building works, and how to insure their proposed works/the building having regard for the choices stated in the chosen JCT building contract;
- Advise the client on the use of Construction Performance Bonds, and if deemed necessary, the use of collateral warranties;
- Submissions to local authorities for consent i.e. Planning Permission, Building Regulation Approval and if required Listed Building Consent;
- The preparation of specifications/schedule of works/tender documentation. Subsequently tendering the works to the chosen building contractors;
- Provide to the client a Tender Analysis report with cost appraisal on the returned tenders from the building contractors;
- Contract Administration/project management of the works when on site, ensuring of standard/quality of workmanship in accordance with the specification, cost control in relation to the client’s budget, and project overrun/timescale issues.

We undertake Housing Conditions Claims (formerly Housing Disrepair claims) inspections on residential properties owned by housing associations and local authorities. We are predominately singularly instructed by Solicitors acting for Defendants, but do accept joint instructions from Claimant’s Solicitors to act as Single Joint Experts, always having in mind that our duty as experts is to the court, in accordance with Part 35 of the Civil Procedures Rules.
We have significant experience in interpreting Sections 9A, 10 and 11 of the Landlord and Tenant Act 1985 during our inspections of properties, whilst also being able to distinguish the difference between items being deemed out of repair (disrepair) and the notions of “improvement” and “inherent design defects”.
Our surveyors are proficient in the use of electronic moisture meters, undertaking Calcium Carbide tests (Speedy tests) and salt (nitrates and chlorides) analysis tests, so that any allegations of rising dampness within Letters of Claim can be correctly inspected and evaluated. Furthermore, during inspections of properties our surveyors routinely use hygrometers to record ambient temperatures, Relative Humidity percentages and surface temperatures within properties’ rooms, so that condensation and the presence of any mould growth can also be analysed, with any obligated repairs/improvements, if any, correctly determined.
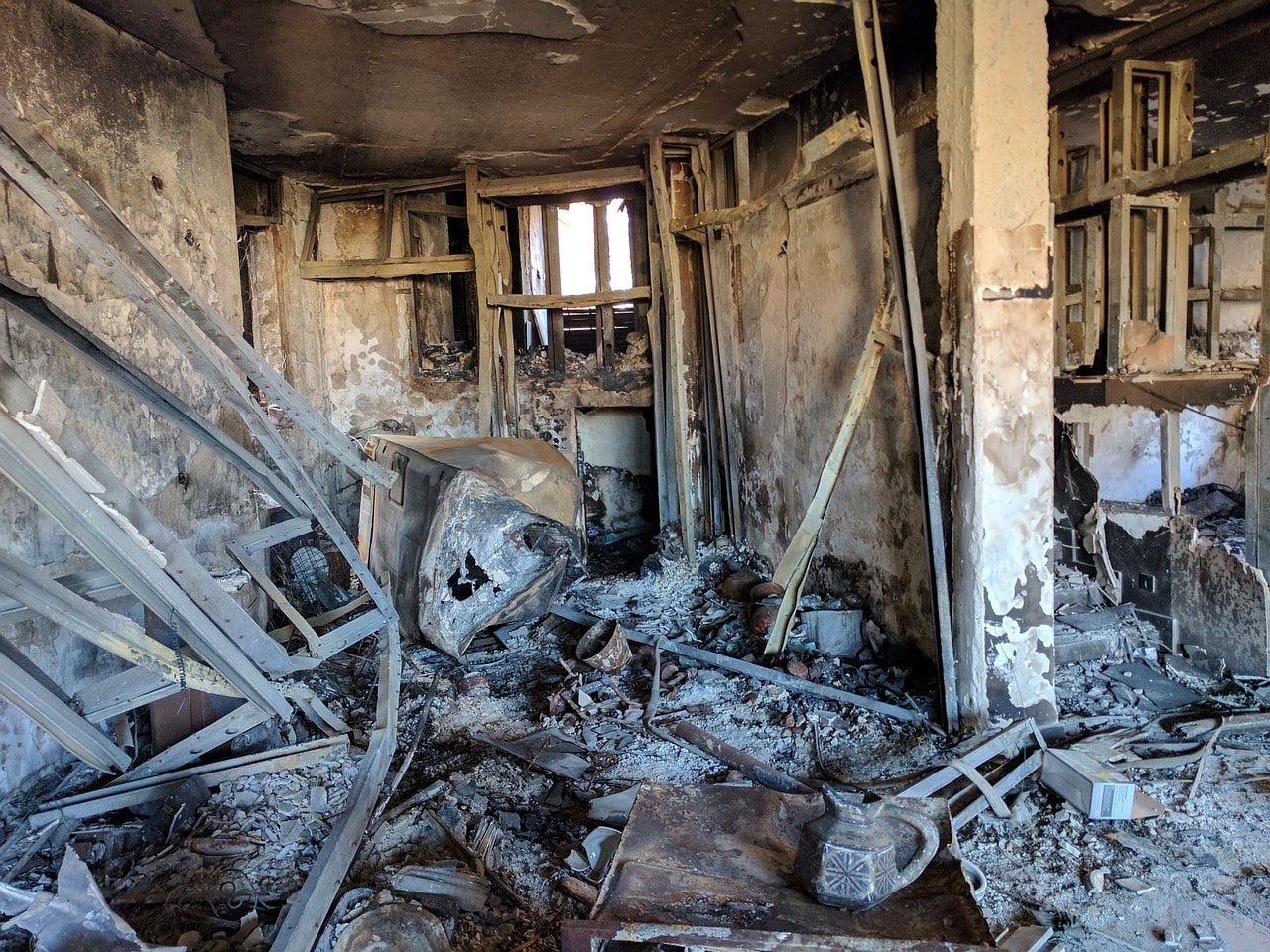
Should a building not be properly insured for its true current reinstatement value and then suffer from a serious fire, requiring extensive repairs, or worse, its complete demolition and rebuild, the insurer’s of the building are most likely to only compensate the owner’s of the building for the insured amount, meaning the owner of the building will be left with a significant shortfall in funds to repair/rebuild the building back to its original condition.
In order to prevent the above, we have provided BCIS Fire Reinstatement valuations to numerous clients for commercial/industrial/retail buildings.
Our involvement is usually as follows:
- Undertaking necessary site inspection of the premises to take site/building measurements;
- With the site/building measurements known, we carry out BCIS cost calculations to arrive at a current Fire Reinstatement valuation for the building;
- Provision of a Fire Reinstatement valuation report to the client, to duly identify and justify how the valuation figure has been achieved.
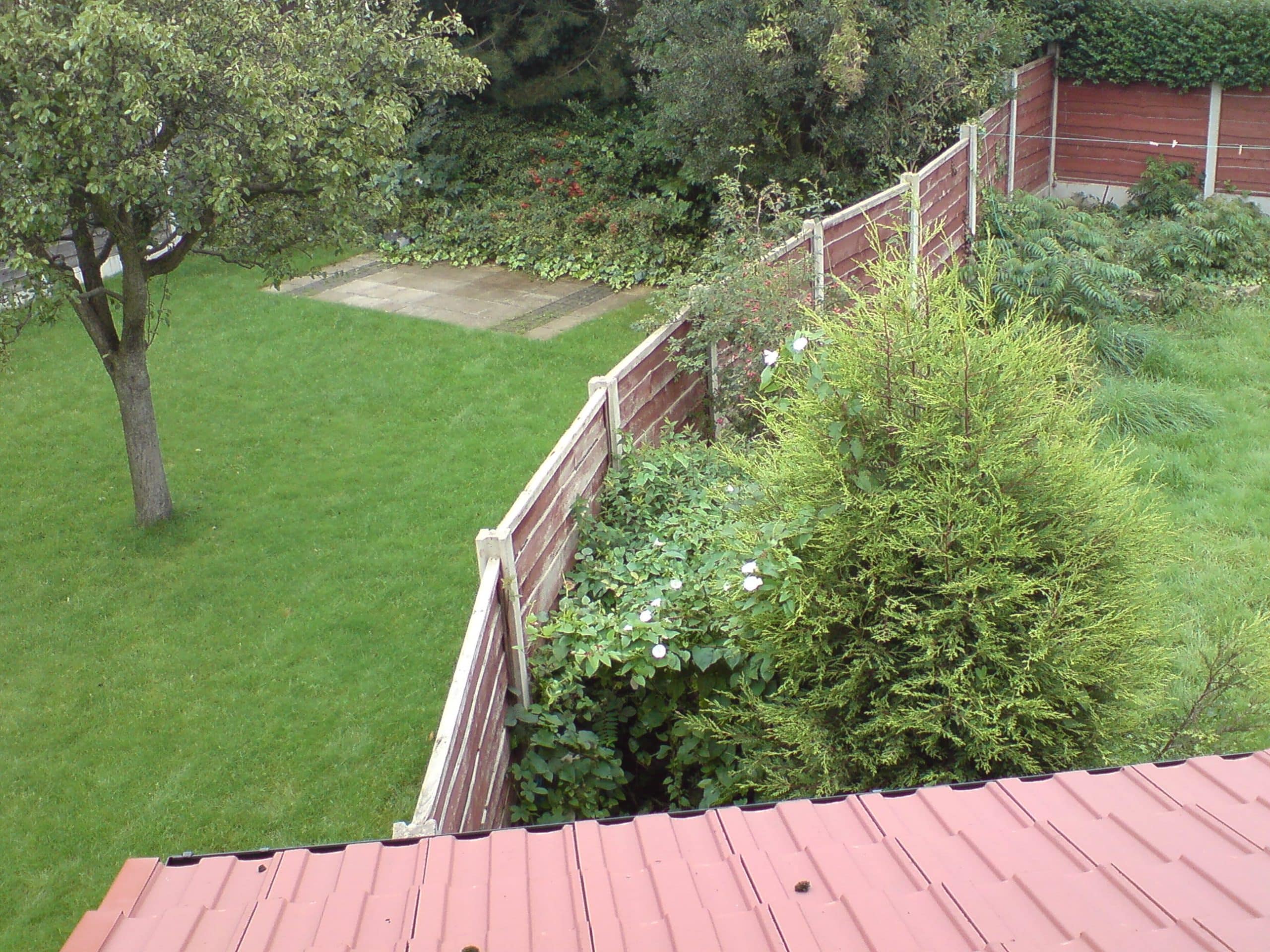
Unfortunately boundary disputes appear to becoming more commonplace, in particular between suburban rear gardens. Boundary disputes can be immensely stressful for the parties involved, taking up a large part of their lives if left to become protracted. This is where the appointment of a Chartered Building Surveyor can be highly beneficial, to duly ascertain the background to the dispute, get to the facts and hopefully reach an amicable settlement between the parties.
In dealing with boundary disputes our involvement is usually as follows:
- Initial client enquiry and taking and interpreting the client’s brief;
- Discussing with the client and/or the client’s solicitor the matter in dispute;
- Examination of deeds, leases and other legal documentation;
- Undertaking a detailed measurement survey of the disputed boundary;
- Provision of a Boundary Demarcation report, including an accurate to scale CAD drawing of the disputed boundary;
- Negotiating with the other party and/or their surveyor;
- If necessary, attend court to give evidence.
Mr M Franks BSc(Hons) MRICS is a member of the Neighbour Dispute Specialist panel run by the Royal Institution of Chartered Surveyors (the RICS).

